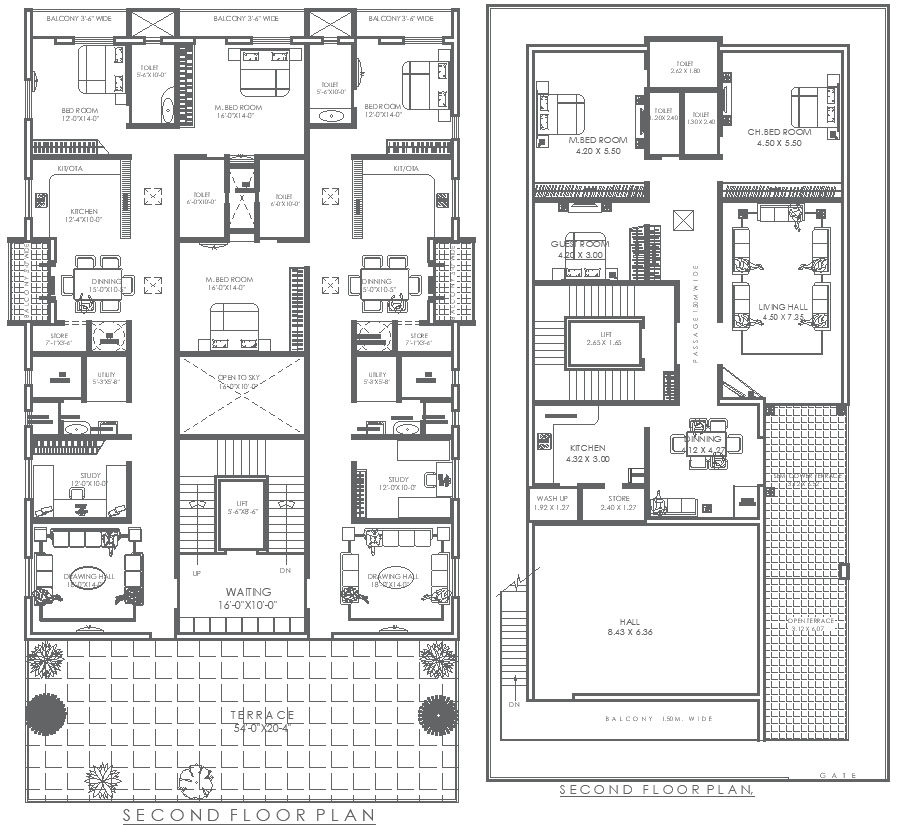67.5ft x 98.2ft 2 Different Second Floor House Plan Layout | AutoCAD DWG
Description
Download the 67.5ft x 98.2ft second floor house plan layout in AutoCAD DWG format, featuring two different designs for a spacious 7-bedroom home. This layout includes essential spaces such as a living hall, bathrooms, kitchen, study room, and open sky terrace, offering a perfect balance of functionality and comfort. Ideal for large families or multi-generational homes, this layout is designed for optimal space utilization and modern living. The open sky and terrace areas provide ample natural light and ventilation, enhancing the home’s overall livability. Architects, builders, and designers will appreciate the detailed measurements and customization options provided in this DWG file, making it easy to adapt the design to specific project requirements.

Uploaded by:
Eiz
Luna
